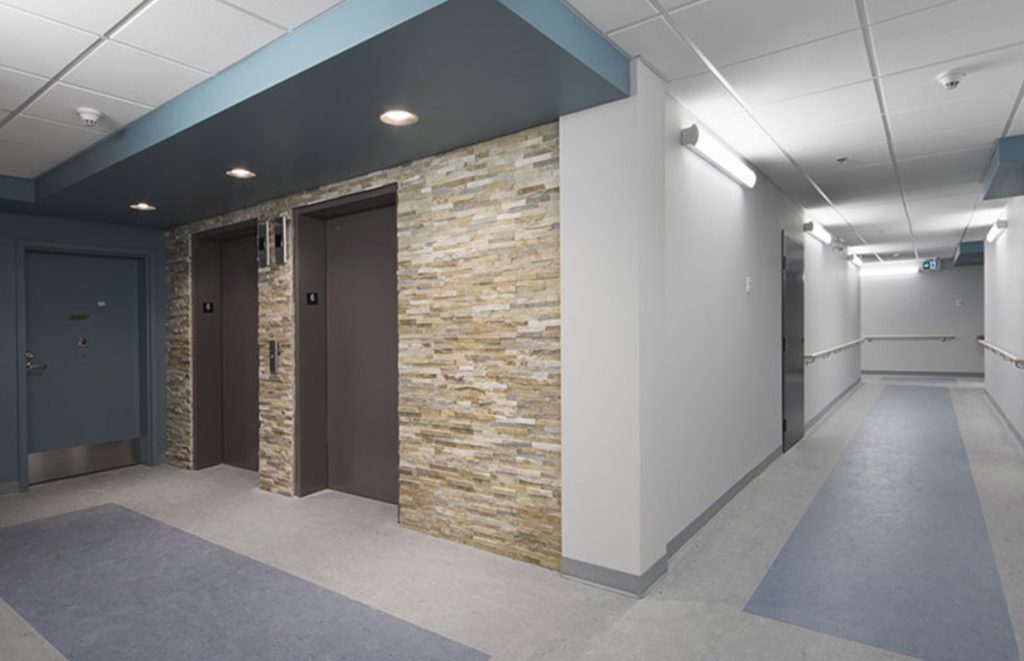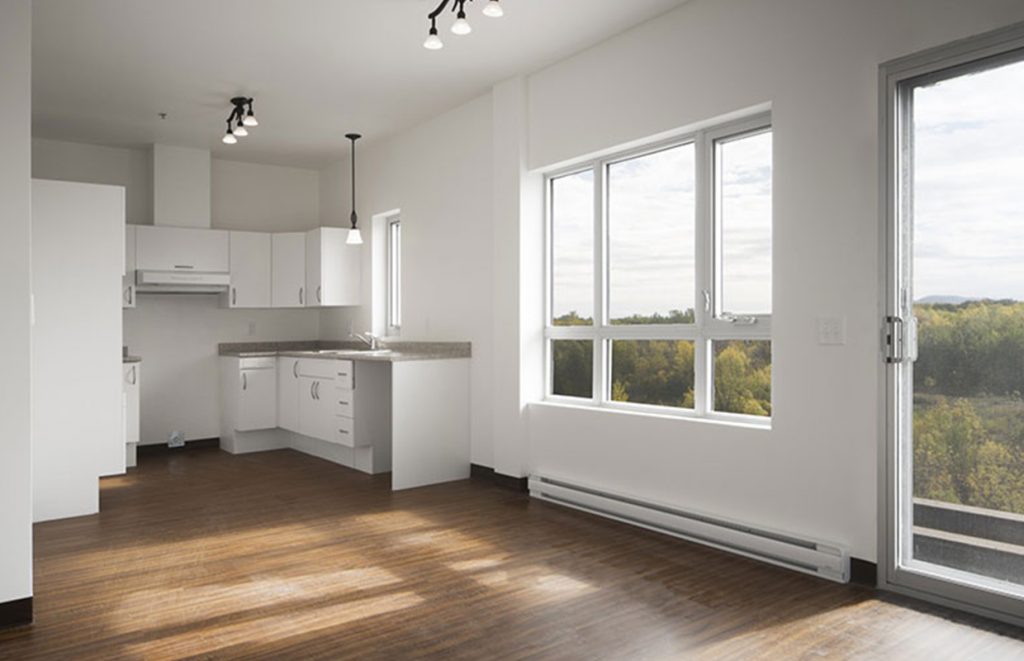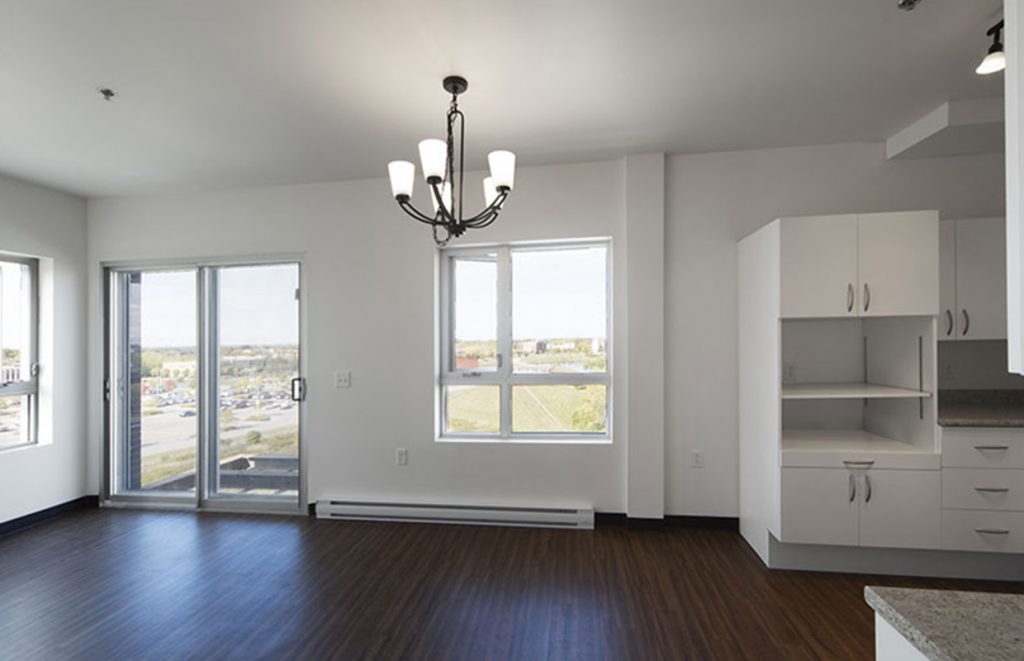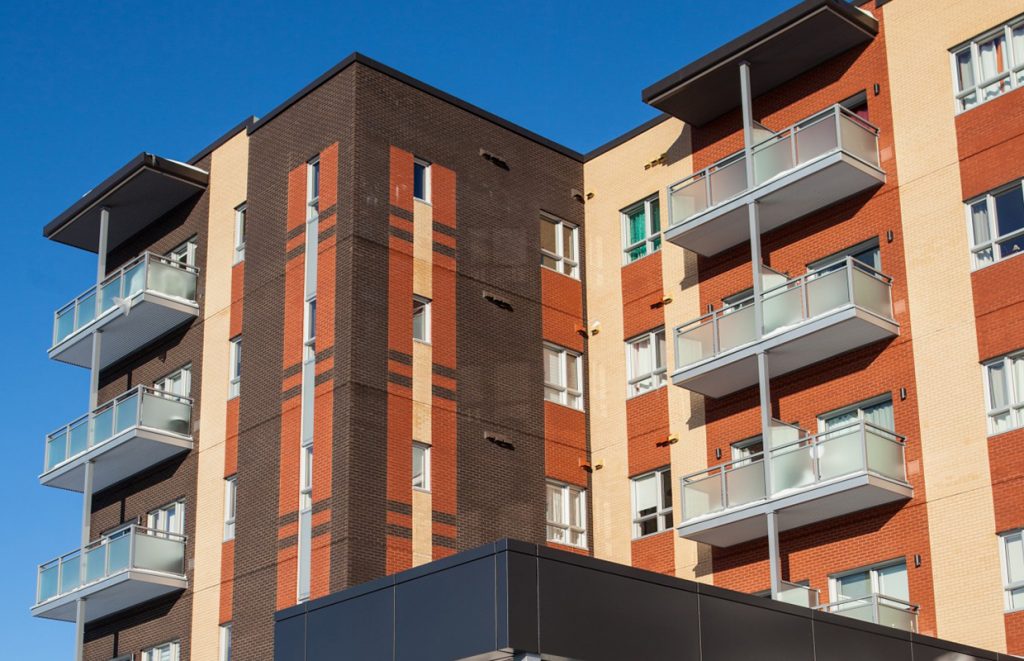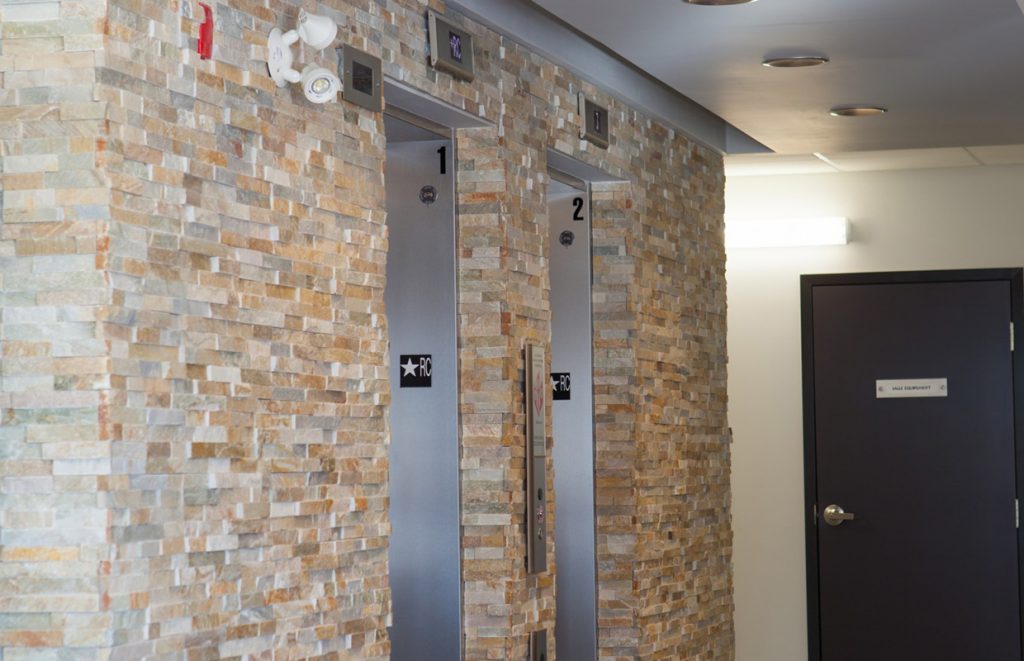
Aréna Rodrigue-Gilbert
1 September 2016
Habitations Nicolet
1 June 2016New housing co-operative with 80 six-storey housing units in Boucherville
CONSTRUCTION DATE: 2016
ARCHITECT: Michel Pérusse Architecte
CLIENT: Coopération d’habitation de la Seigneurie de Boucherville
Construction of a new building with 80 housing units on 6 floors, covering an area of 1306 m2. The building is constructed on a conventional foundation with a 6-storey steel structure. The exterior cladding is mainly masonry and aluminum panels.
This building includes several public spaces, community rooms and lounges, a cafeteria with a cold room to serve all occupants and several common areas on each floor.
This steel structure building is sprinklered and designed to meet the standards of the SHQ's AccèsLogis Québec program – Component 2 as well as those of NovoClimat for the building envelope.
New housing co-operative with 80 six-storey housing units in Boucherville
CONSTRUCTION DATE: 2016
ARCHITECT: Michel Pérusse Architecte
CLIENT: Coopération d’habitation de la Seigneurie de Boucherville
Construction of a new building with 80 housing units on 6 floors, covering an area of 1306 m2. The building is constructed on a conventional foundation with a 6-storey steel structure. The exterior cladding is mainly masonry and aluminum panels.
This building includes several public spaces, community rooms and lounges, a cafeteria with a cold room to serve all occupants and several common areas on each floor.
This steel structure building is sprinklered and designed to meet the standards of the SHQ's AccèsLogis Québec program – Component 2 as well as those of NovoClimat for the building envelope.







