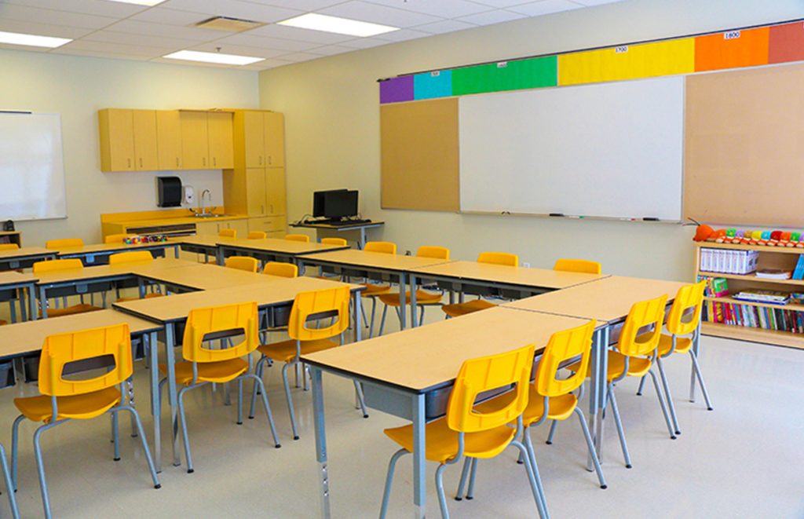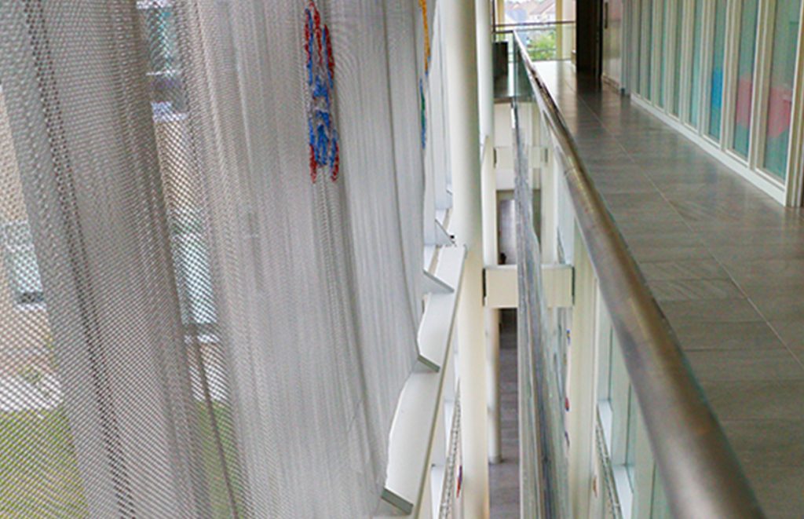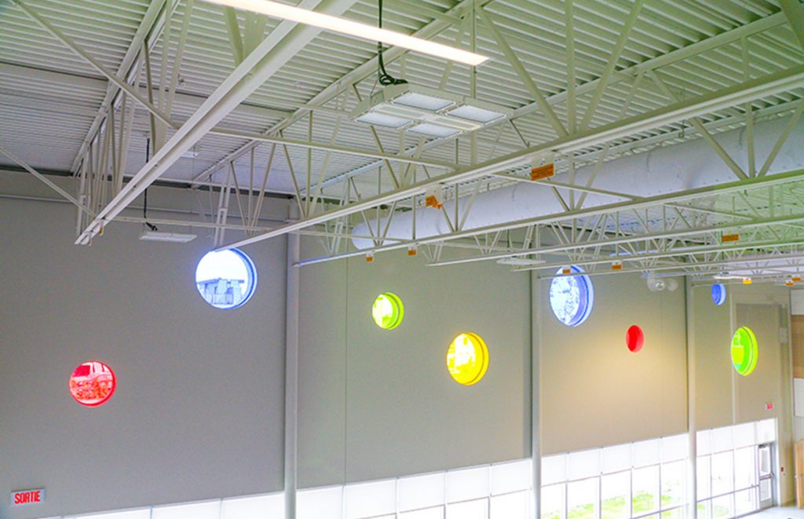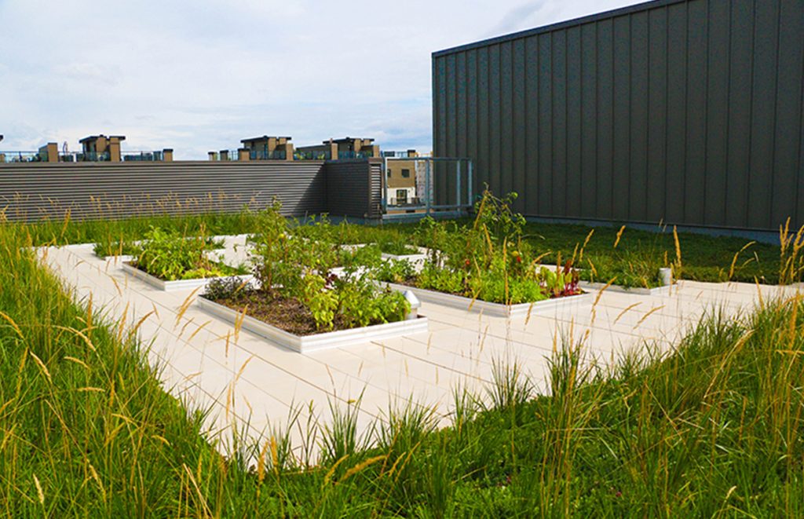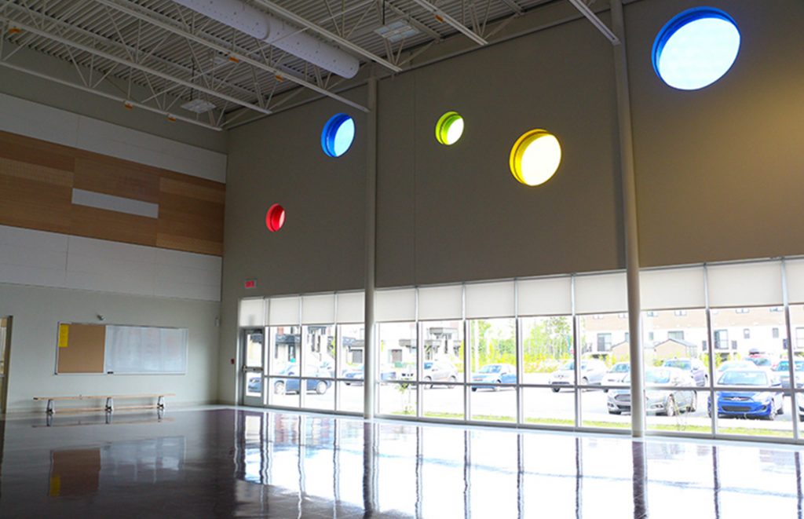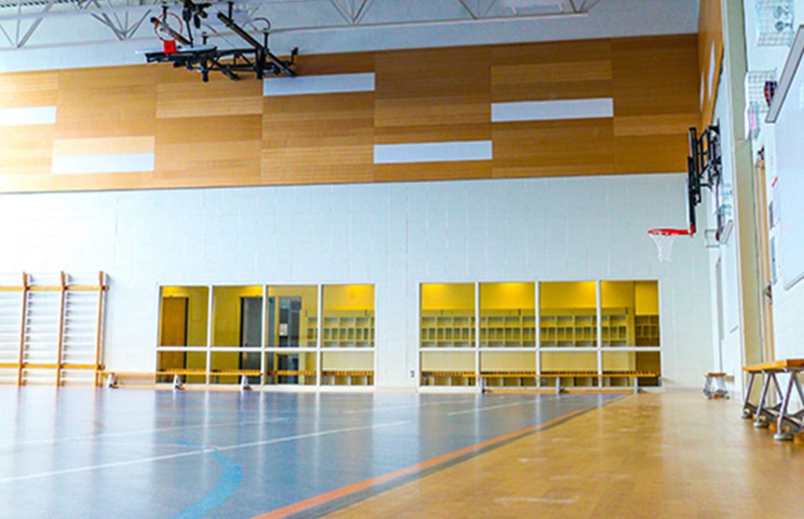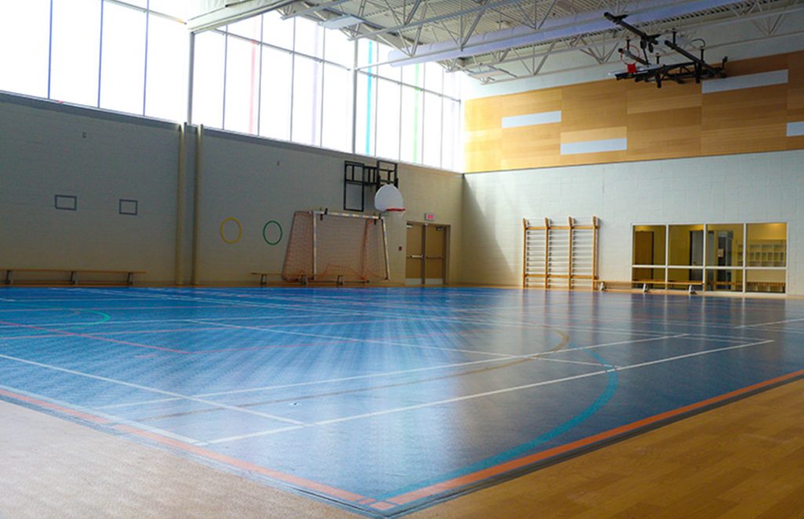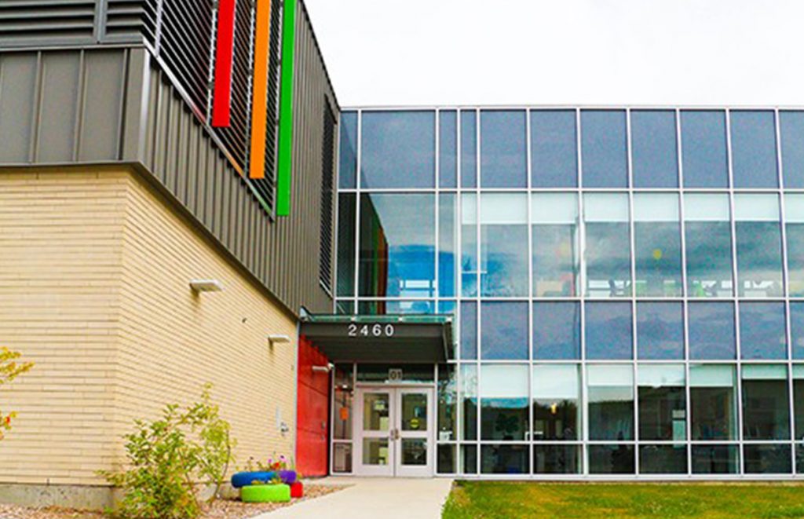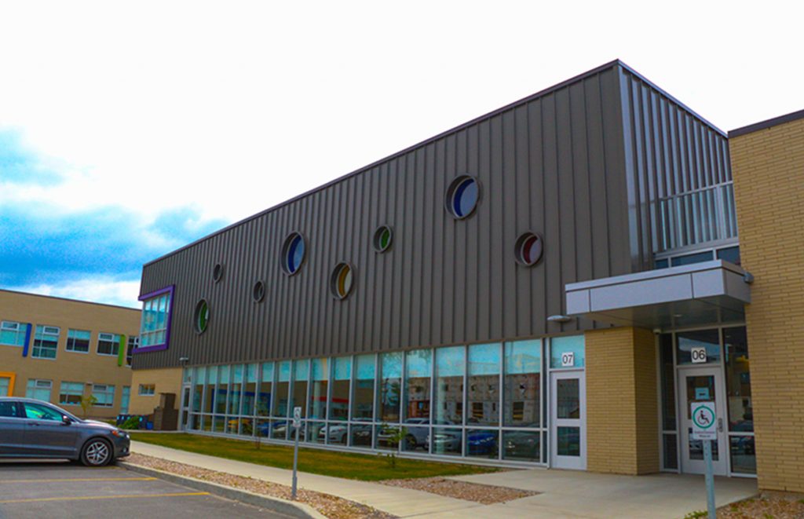
Sûreté du Québec police station
1 June 2014
Cité des Batisseurs
1 April 2013Construction of Mascouche school
CONSTRUCTION DATE: 2012
ARCHITECTS: Birtz Bastien Beaudoin Laforest Bergeron Thouin Architectes en consortium
CLIENT: Commission Scolaire des Affluents
New 6450-m2, 2-storey building, including 3700 m2 on ground level, heated and air-conditioned by a geothermal system. This project stands out for its curtain walls that make it possible for natural light to penetrate. This school has conventional foundations and a steel structure.
Construction of Mascouche school
CONSTRUCTION DATE: 2012
ARCHITECTS: Birtz Bastien Beaudoin Laforest Bergeron Thouin Architectes en consortium
CLIENT: Commission Scolaire des Affluents
New 6450-m2, 2-storey building, including 3700 m2 on ground level, heated and air-conditioned by a geothermal system. This project stands out for its curtain walls that make it possible for natural light to penetrate. This school has conventional foundations and a steel structure.











