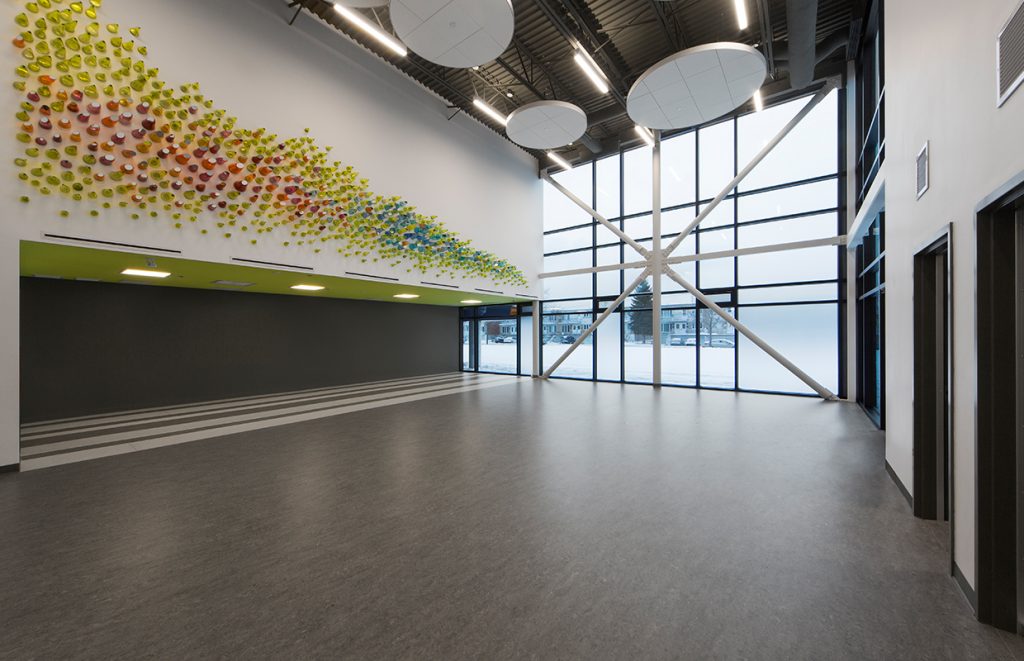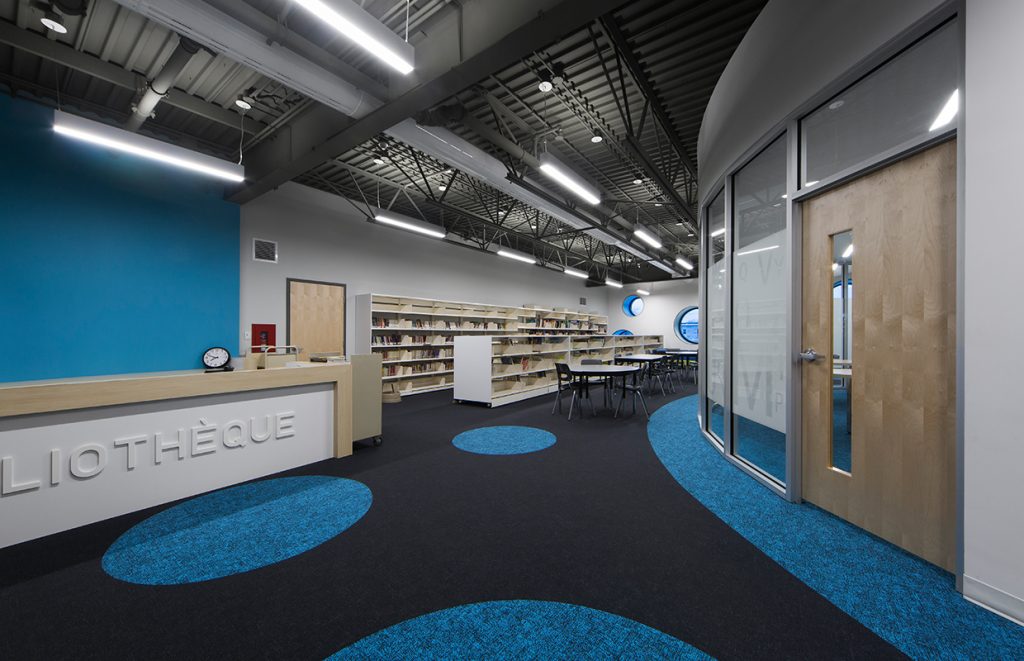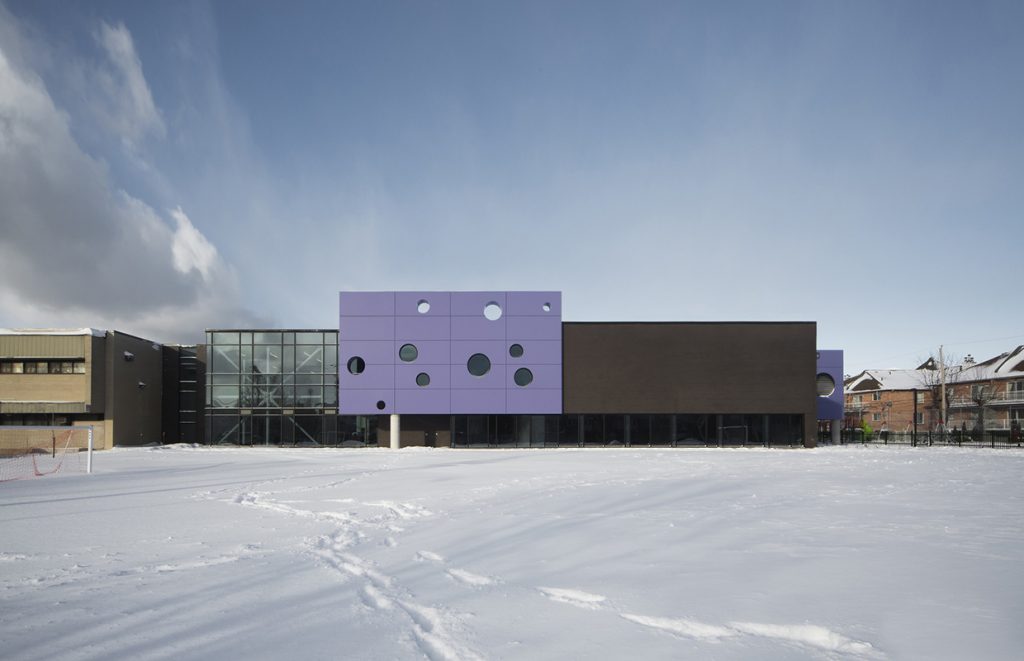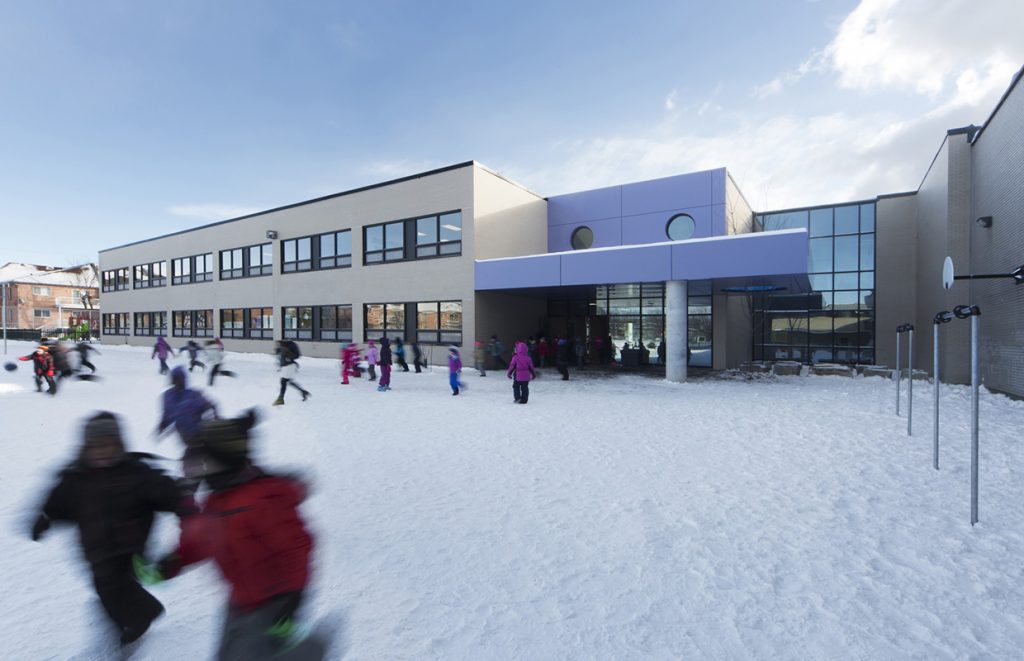
Val-Des-Ruisseaux elementary school
1 July 2017
Omega Laboratory
1 December 2016Expansion of Laurendeau-Dunton school
CONSTRUCTION DATE: 2016
ARCHITECT: TLA Architectes inc.
CLIENT: Commission scolaire Marguerite Bourgeoys
Project to expand an elementary school, covering an area of 27,810 ft2, including the construction of a two-storey building with 6 classrooms, 4 kindergartens, a sports block including a gymnasium, a multi-purpose room and a library as well as mechanical and electrical rooms.
The building's foundations are conventional and the structure is made of steel. The architectural systems are mixed and consist of concrete blocks and drywall with metal cladding inserts inside.
Expansion of Laurendeau-Dunton school
CONSTRUCTION DATE: 2016
ARCHITECT: TLA Architectes inc.
CLIENT: Commission scolaire Marguerite Bourgeoys
Project to expand an elementary school, covering an area of 27,810 ft2, including the construction of a two-storey building with 6 classrooms, 4 kindergartens, a sports block including a gymnasium, a multi-purpose room and a library as well as mechanical and electrical rooms.
The building's foundations are conventional and the structure is made of steel. The architectural systems are mixed and consist of concrete blocks and drywall with metal cladding inserts inside.









