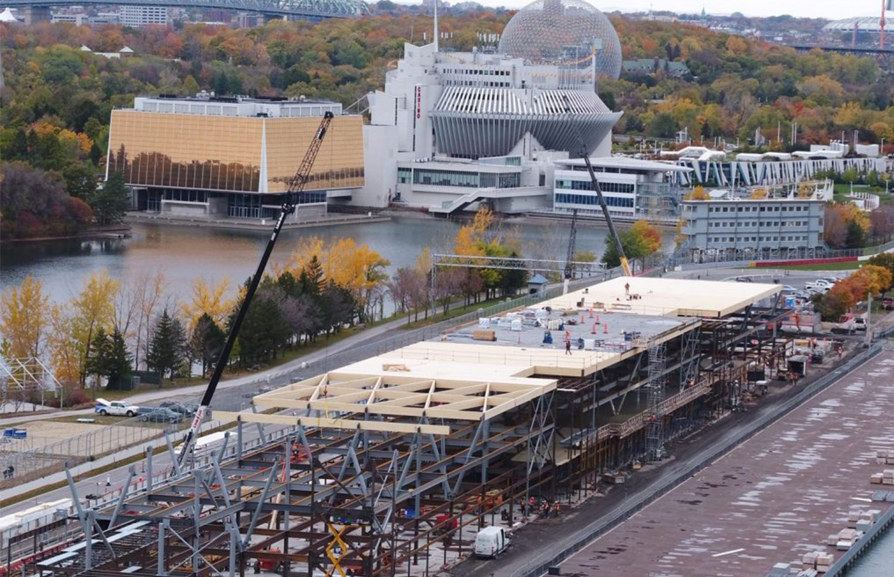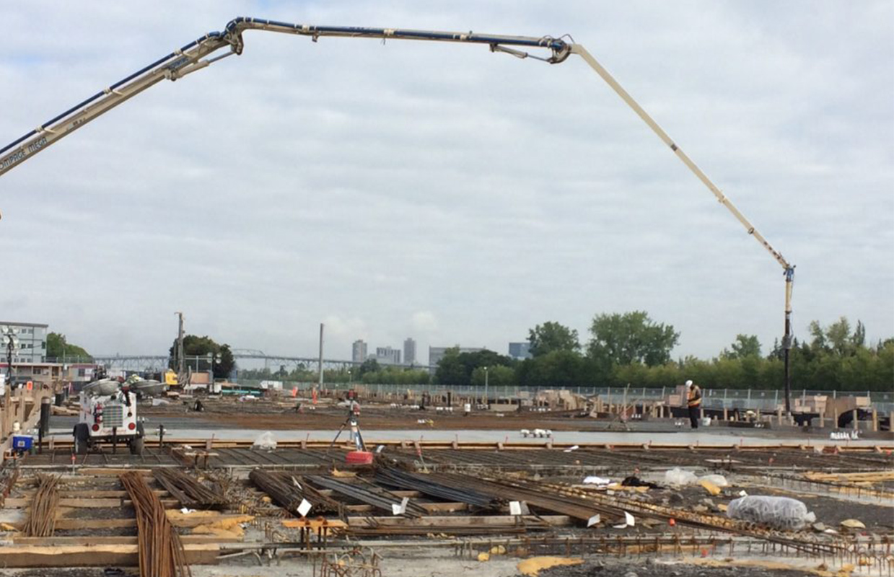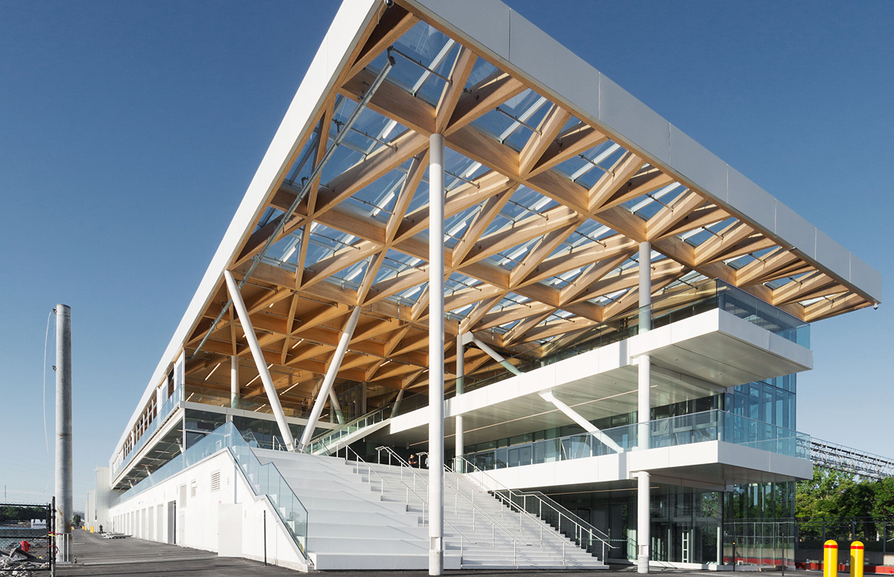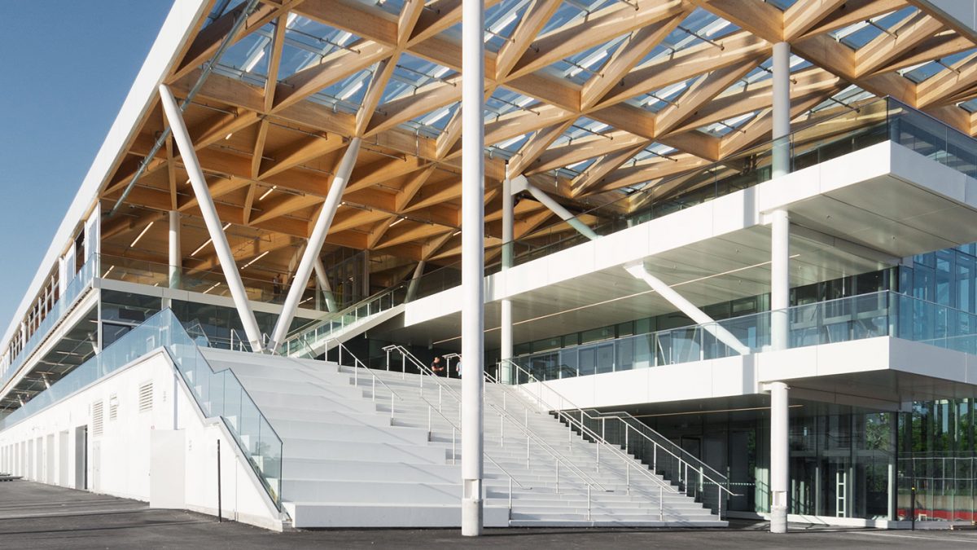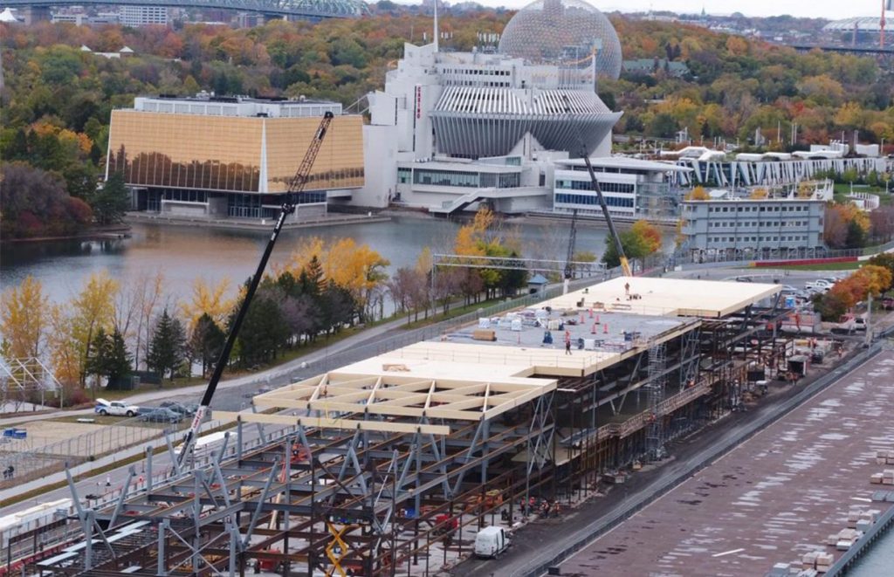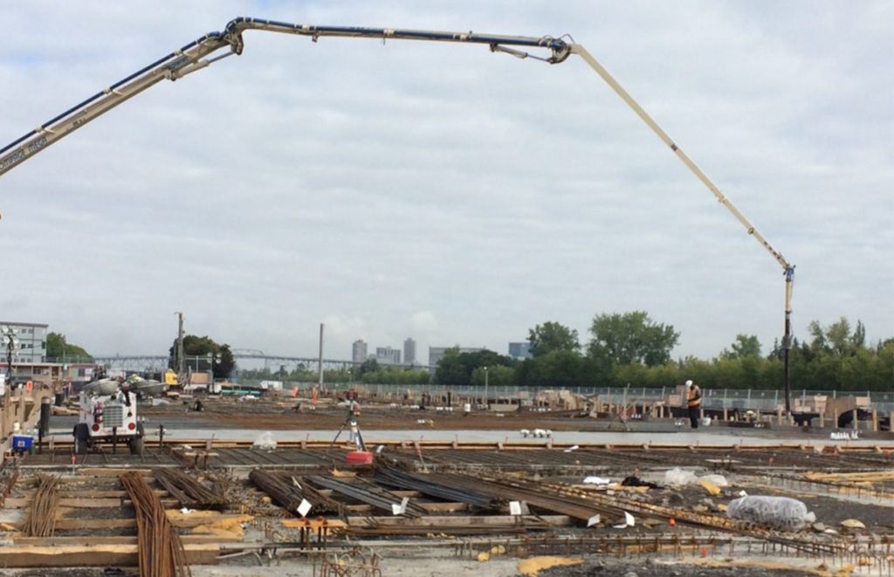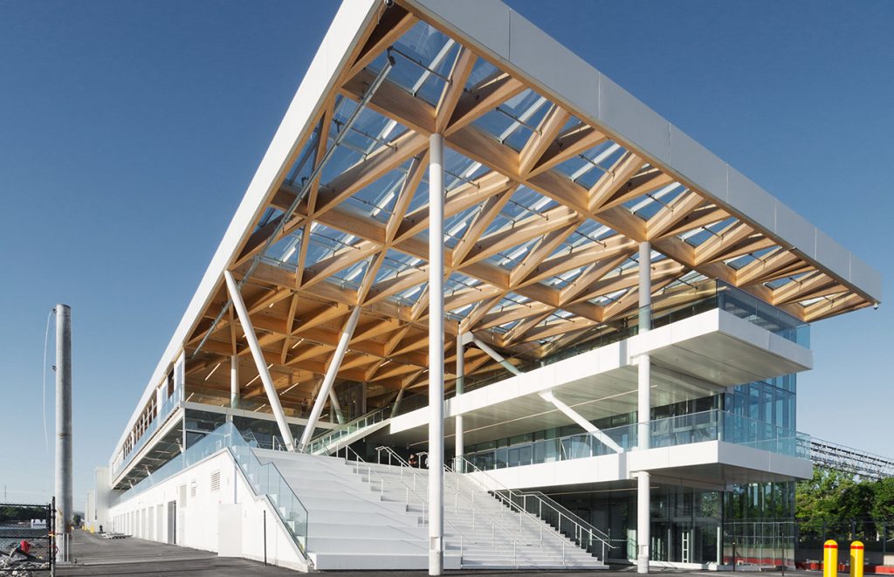Circuit Gilles Villeneuve race track- Rehabilitation of the paddocks
CONSTRUCTION DATE: 2019
ARCHITECTS: Les Architectes FABG
CLIENT: Ville de Montréal
The project consists of demolishing the existing building and constructing a new modern, accessible, bright, state-of-the-art building.
The new paddocks are located on three floors, as follows:
- 1st floor: Garage for F1 teams, control tower and staff premises
- 2nd floor: Suites, control tower, podium and media areas
- 3rd floor: Suites and terraces
The work consists mainly of demolishing, excavating, piling and anchoring, erecting the mixed engineered wood structure (concrete, wood and steel), complex architecture and incorporating all electro-mechanical operations services and event services.
This modern, versatile building with two immense terraces was built near the bodies of water in Parc Jean Drapeau.
Circuit Gilles Villeneuve race track- Rehabilitation of the paddocks
CONSTRUCTION DATE: 2019
ARCHITECTS: Les Architectes FABG
CLIENT: Ville de Montréal
The project consists of demolishing the existing building and constructing a new modern, accessible, bright, state-of-the-art building.
The new paddocks are located on three floors, as follows:
- 1st floor: Garage for F1 teams, control tower and staff premises
- 2nd floor: Suites, control tower, podium and media areas
- 3rd floor: Suites and terraces
The work consists mainly of demolishing, excavating, piling and anchoring, erecting the mixed engineered wood structure (concrete, wood and steel), complex architecture and incorporating all electro-mechanical operations services and event services.
This modern, versatile building with two immense terraces was built near the bodies of water in Parc Jean Drapeau.
