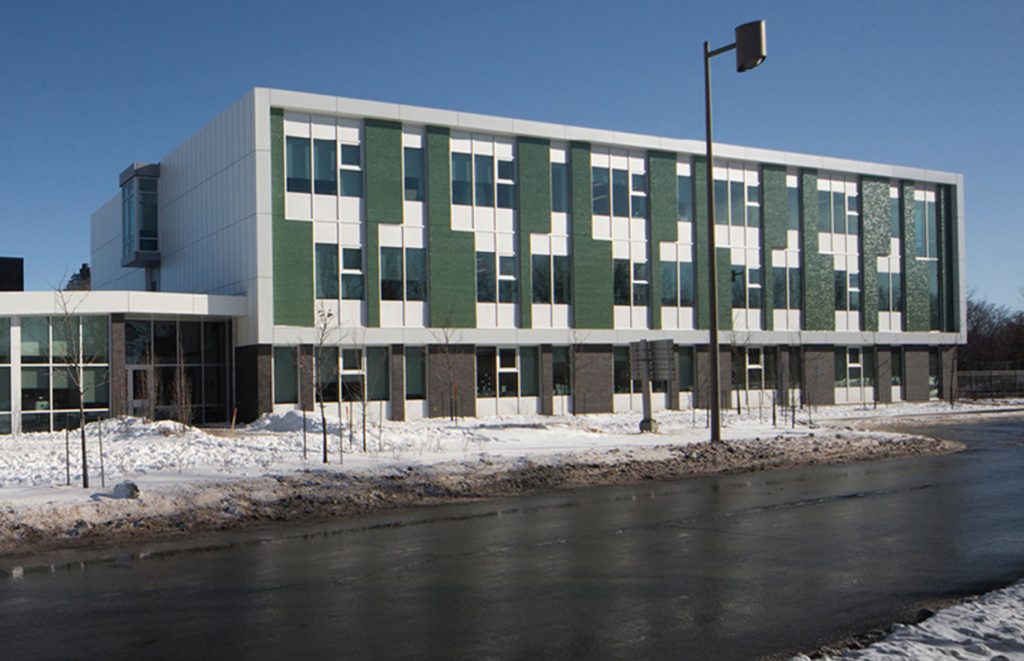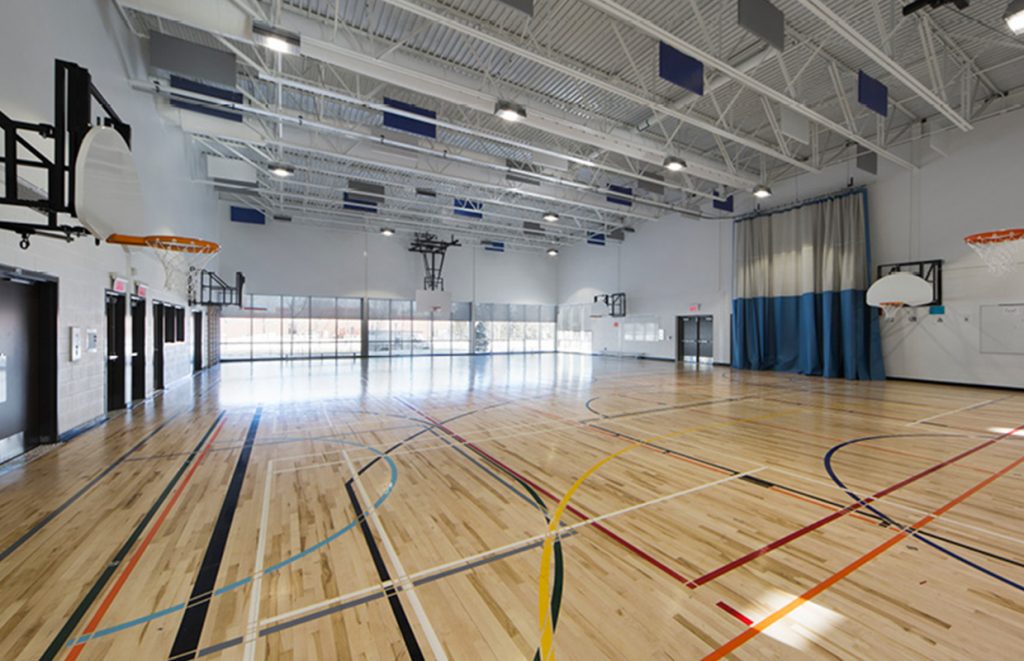
Notre-Dame-de-Grâce Cultural Centre
1 December 2015
MAJ (art museum)
1 January 2015Construction of the Des Marguerites elementary school
CONSTRUCTION DATE: 2015
ARCHITECTS: Réalisation conjointe de HELOÏSE THIBODEAU Architecte et BIRTZ BASTIEN BEAUDOIN LAFOREST Architectes
CLIENT: Commission scolaire Marguerite-Bourgeoys
This structure stands out architecturally for its 3 blocks composed of a 3-storey academic block, including 20 classrooms, 3 kindergartens and 2 daycare rooms, a sports block as well as an administrative block housing the administrative staff's offices and a multi-purpose room. This school is heated by a geothermal system that required the drilling of 26 wells. This steel structure building is constructed on conventional concrete foundations.
Construction of the Des Marguerites elementary school
CONSTRUCTION DATE: 2015
ARCHITECTS: Réalisation conjointe de HELOÏSE THIBODEAU Architecte et BIRTZ BASTIEN BEAUDOIN LAFOREST Architectes
CLIENT: Commission scolaire Marguerite-Bourgeoys
This structure stands out architecturally for its 3 blocks composed of a 3-storey academic block, including 20 classrooms, 3 kindergartens and 2 daycare rooms, a sports block as well as an administrative block housing the administrative staff's offices and a multi-purpose room. This school is heated by a geothermal system that required the drilling of 26 wells. This steel structure building is constructed on conventional concrete foundations.





