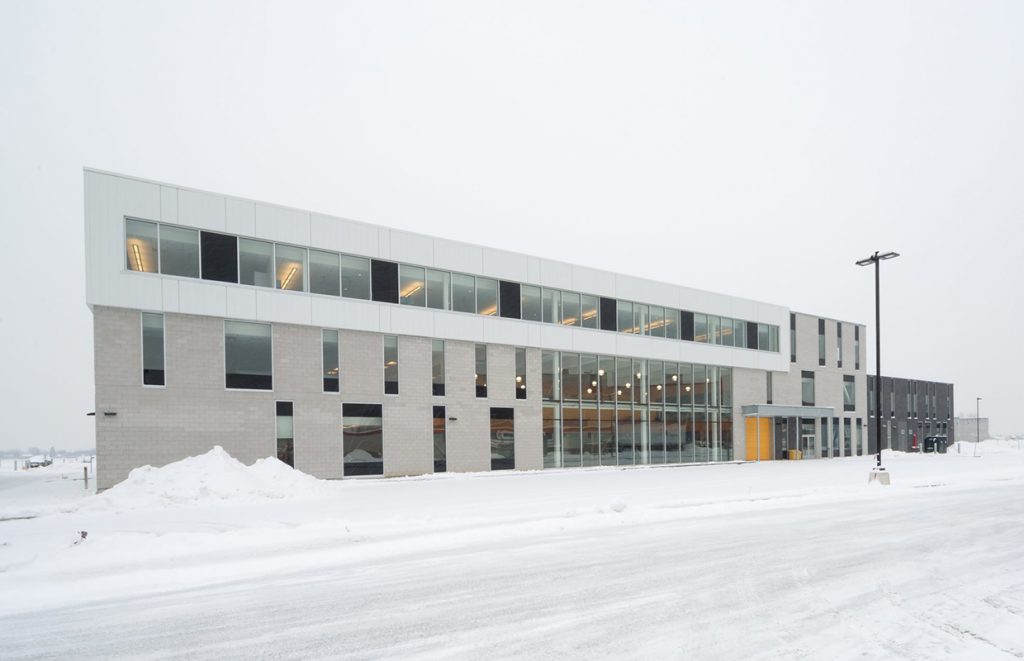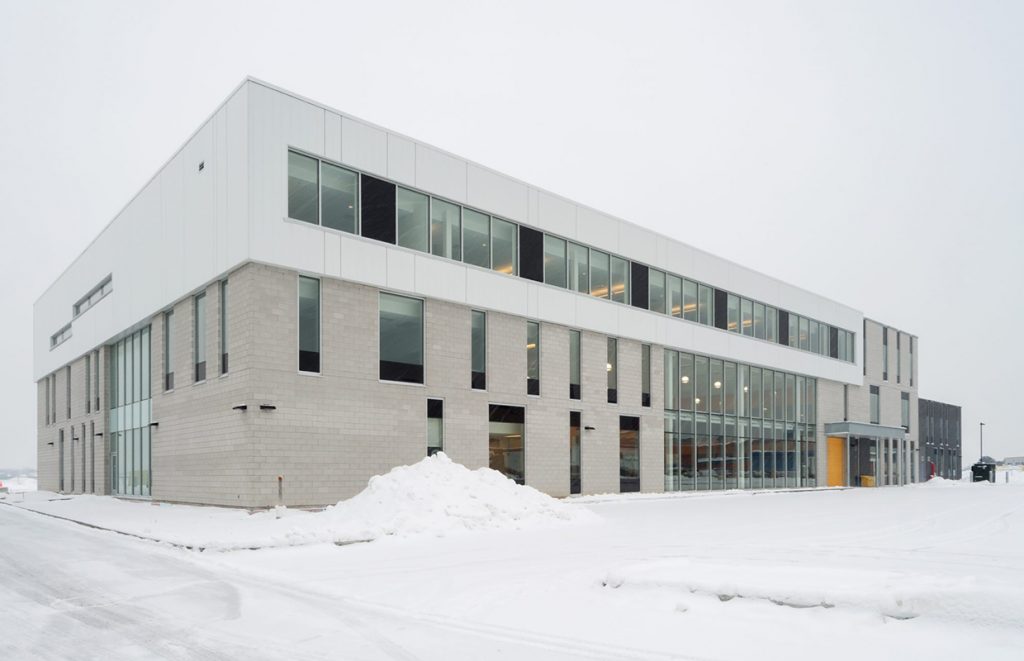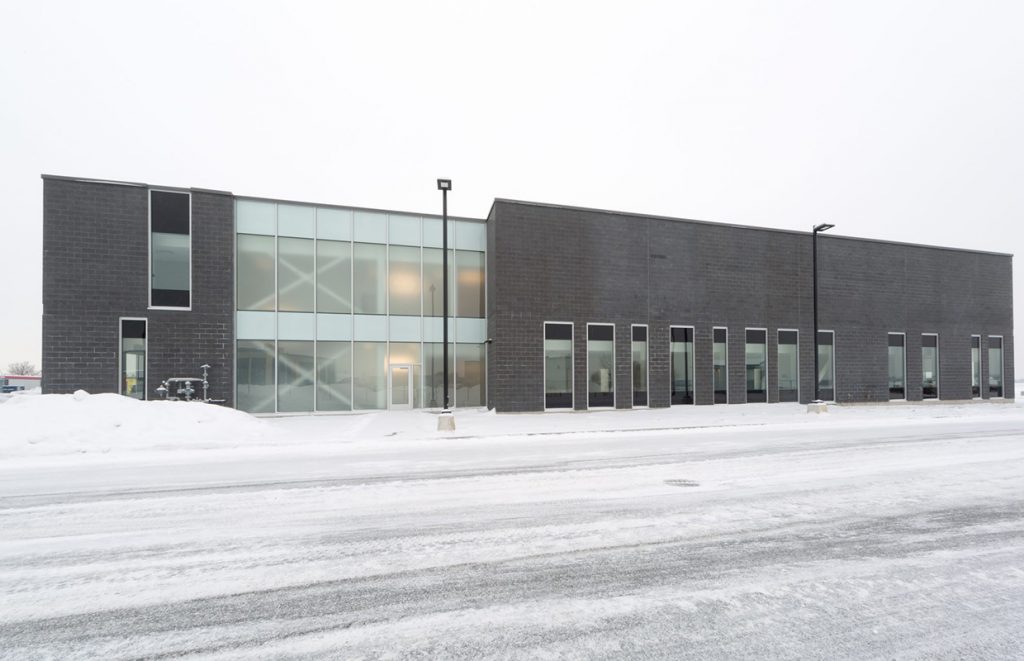
Saint-Francois-d’Assise School
1 December 2018
Aréna René Masson
1 September 2018Construction of a new armoury Building M-196 Saint-Hubert Garrison
CONSTRUCTION DATE: 2016
ARCHITECT: Birtz Bastien Beaudoin Laforest Architectes (BBBL)
CLIENT: Construction Défense Canada
Construction of a new building for the Department of National Defence, with a surface area of 4312 m2 on 3 floors. This building, which can accommodate 660 people, includes a large number of administrative offices, training rooms, a fully glassed-in parade hall, mechanical rooms, an elevator, changing rooms, a shooting simulation room, 3 mezzanines, relaxation rooms, two garages and storage areas for machinery and materials. The new building is constructed on concrete foundations on piles and rock anchors. The structure is mainly made of steel, with a slab on the ground floor and metal deck slabs on the upper floors. Exterior cladding consists of large sections of curtain walls, masonry and aluminum cladding.
Construction of a new armoury Building M-196 Saint-Hubert Garrison
CONSTRUCTION DATE: 2016
ARCHITECT: Birtz Bastien Beaudoin Laforest Architectes (BBBL)
CLIENT: Construction Défense Canada
Construction of a new building for the Department of National Defence, with a surface area of 4312 m2 on 3 floors. This building, which can accommodate 660 people, includes a large number of administrative offices, training rooms, a fully glassed-in parade hall, mechanical rooms, an elevator, changing rooms, a shooting simulation room, 3 mezzanines, relaxation rooms, two garages and storage areas for machinery and materials. The new building is constructed on concrete foundations on piles and rock anchors. The structure is mainly made of steel, with a slab on the ground floor and metal deck slabs on the upper floors. Exterior cladding consists of large sections of curtain walls, masonry and aluminum cladding.







