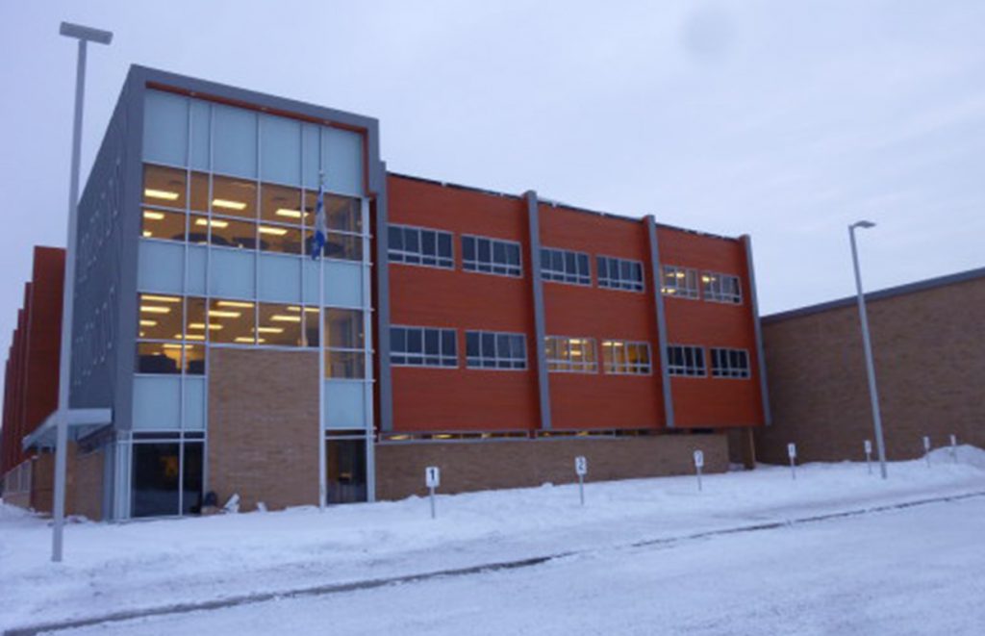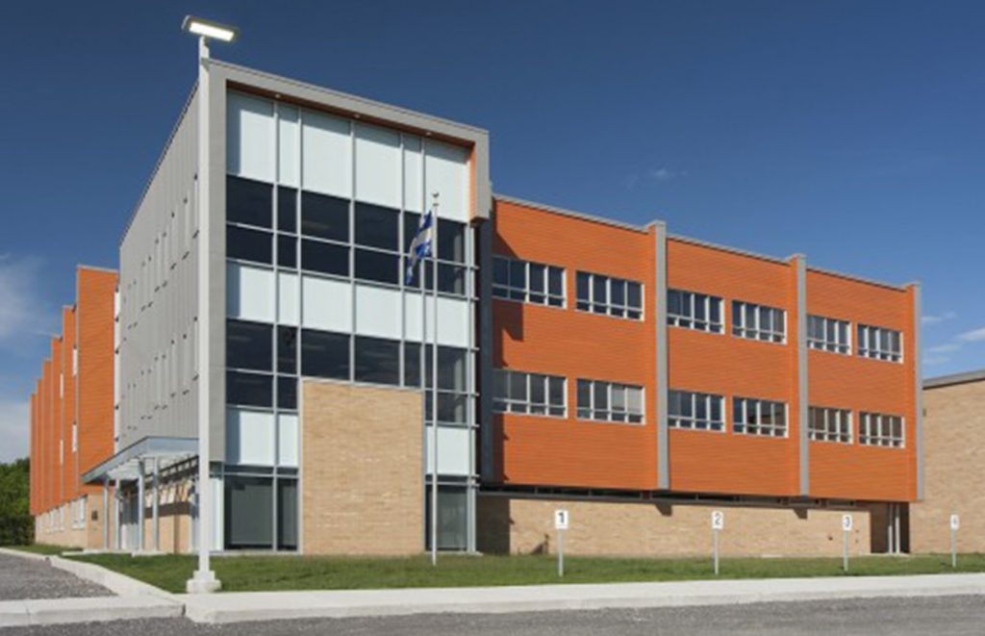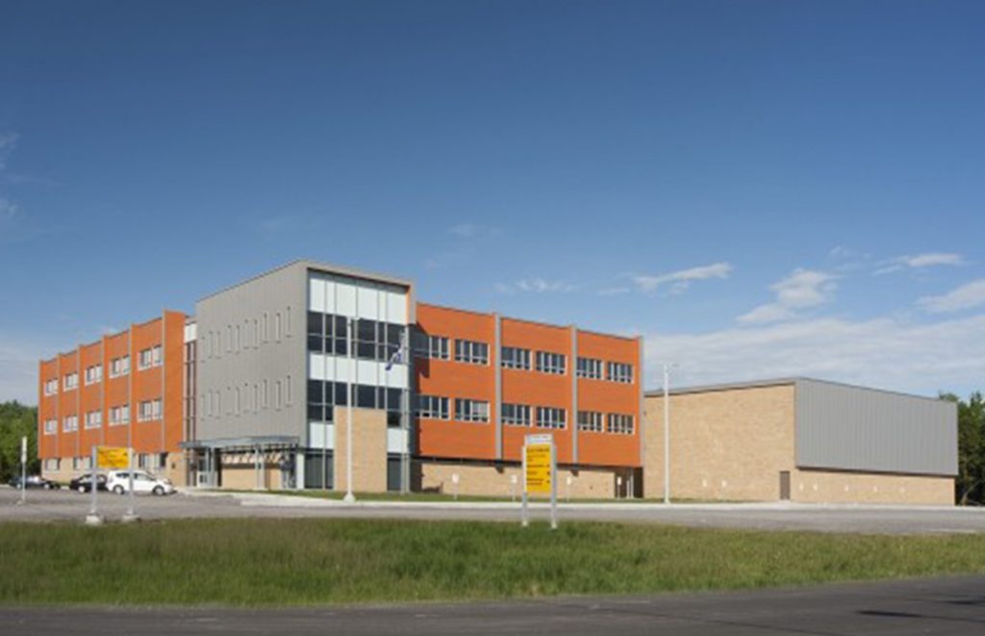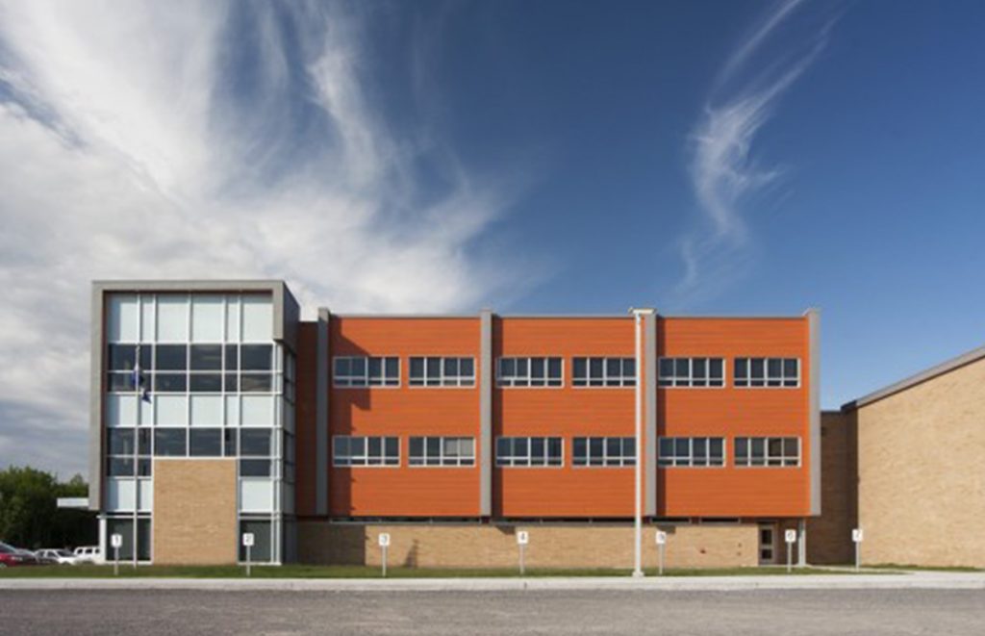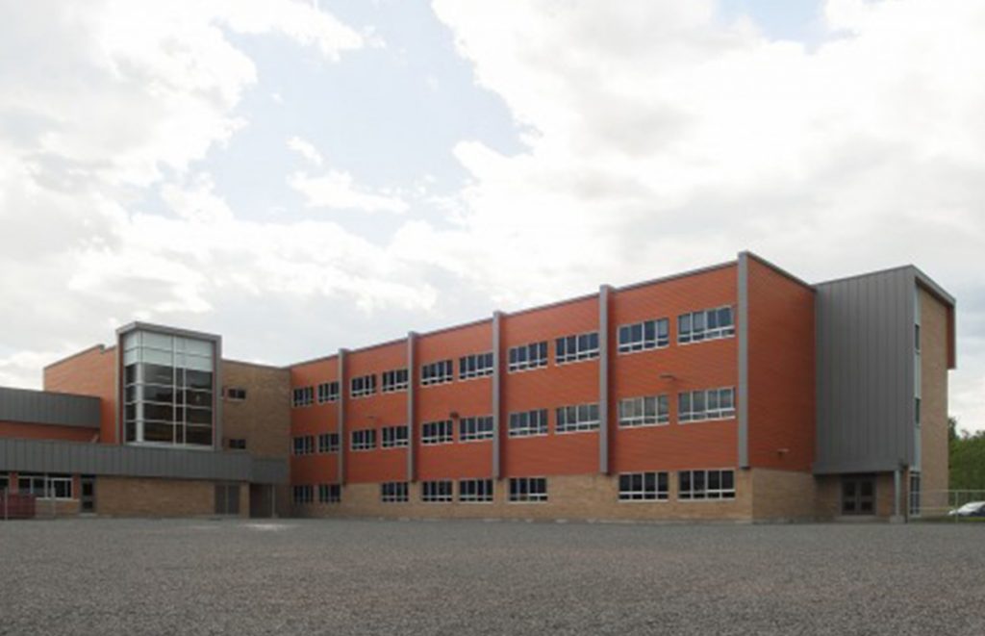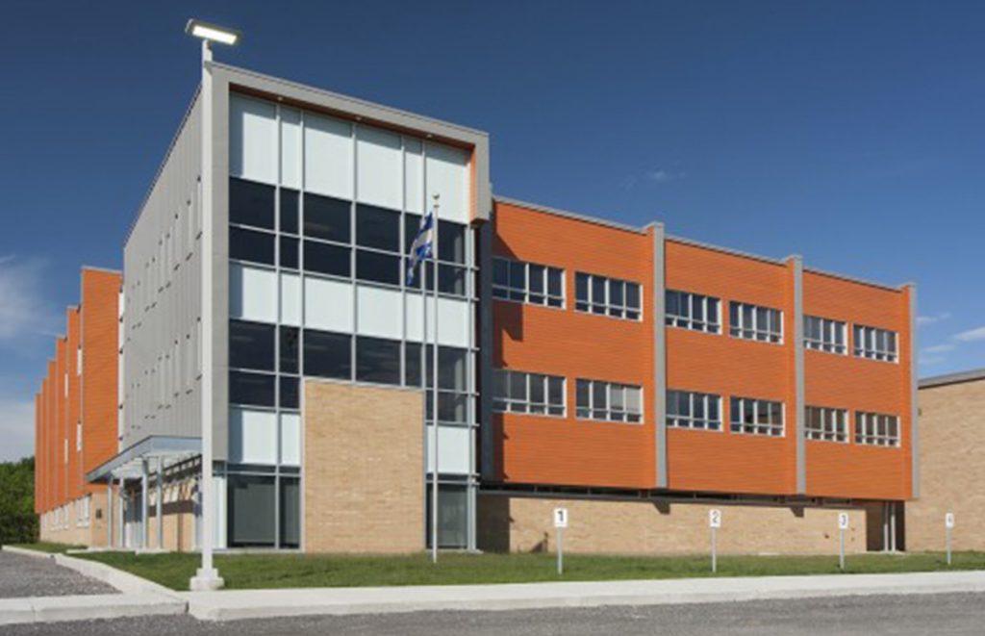
Cité des Batisseurs
1 April 2013
MSSI T-BAR
1 December 2011Construction of the new primary school, Mirabel-en-Haut
CONSTRUCTION DATE: 2011
ARCHITECTS: Le groupe Jean-Marc Coursol, Tremblay, L’Ecuyer architectes
CLIENT: Commission Scolaire de la Rivière du Nord
The concept of the new school is developed in 3 sectors. The first sector includes teaching functions, while the second sector stands out as the reception and public centre. The third sector consists of the sports block and multi-purpose premises, making it possible for facilities of a noisier nature and services for diners to be grouped together.
Construction of the new primary school, Mirabel-en-Haut
CONSTRUCTION DATE: 2011
ARCHITECTS: Le groupe Jean-Marc Coursol, Tremblay, L’Ecuyer architectes
CLIENT: Commission Scolaire de la Rivière du Nord
The concept of the new school is developed in 3 sectors. The first sector includes teaching functions, while the second sector stands out as the reception and public centre. The third sector consists of the sports block and multi-purpose premises, making it possible for facilities of a noisier nature and services for diners to be grouped together.








